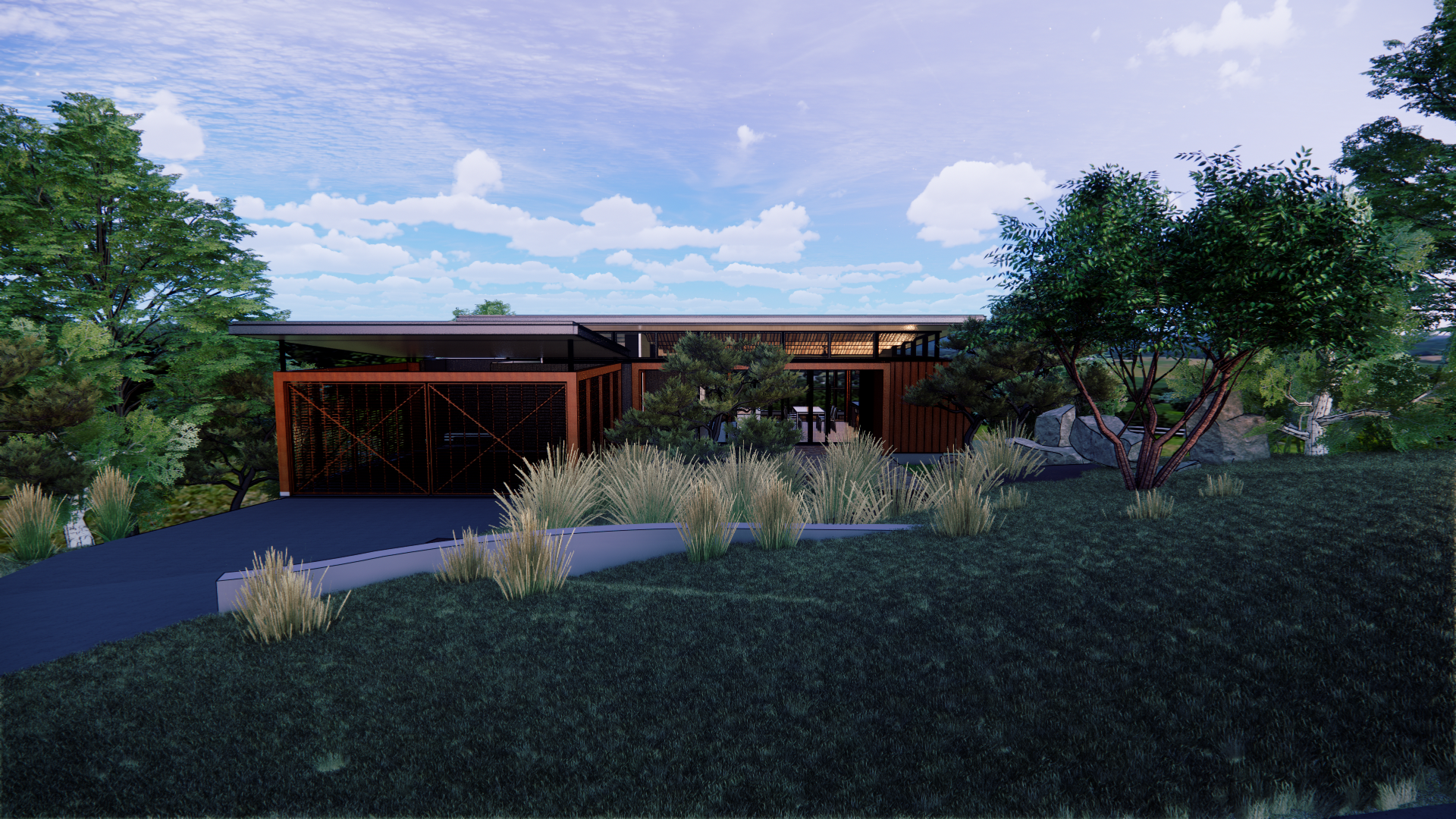Steps to rebuilding after a bushfire
The design phase is crucial to lock in your budget and ensure bushfire legislation compliance.
Bushfire Appropriate Design Steps
Step 1 - Engage a certified Bushfire Planning & Design Practitioner (Did you know that a level 3 practitioner is the best qualified person to assess your property and provide design guidance if you live in a BAL-40 and BAL-Flame zone area?)
o Find a certified Bushfire consultant here:
Fire Protection Association Australia http://www.fpaa.com.au/bpad.aspx
Step 2 – Research whether your Building Designer has knowledge and experience in designing in bush fire zones? (Ask “How many houses have you designed and were built in bushfire prone areas?”)
o Find a local building designer here:
Building Designers Association of Australia
Step 3 – Do you want to rebuild better? Often people are scared to design sustainably as they think it will be more expensive. You will be surprised that it is often more economical to build back sustainably as the initial construction cost soon pales into insignificance to the decades of maintenance, cost of running and disposal costs afterwards. If you want the best for your family’s health long term sustainable design also reduces the likelihood of asthma and will give you a thermally comfortable house all year round. If you engage an architect or building designer experienced in sustainable design you will be able to control your initial construction costs, reduce your house’s ongoing maintenance and running costs and contribute towards a better future. (Ask your designer how to economically include passive solar design principles or passive house design principles in your new house.)
o Learn more about reducing your ongoing costs https://www.yourhome.gov.au/housing/affordability
o Learn more about the additional construction costs for each BAL rating here: https://www.aami.com.au/home-insurance/bushfire-prevention.html
Step 4 – Request a section 10.7 certificate from your local council or with your title deed documents to see if you can apply for a Complying Development (CDC) or a Development Application (DA).
Step 5- Work with your building designer and certified bushfire consultant to design your house according to the relevant planning rules. Learn more by calling your local council and asking them what rules apply to your property.
Step 6 – Interview builders with bushfire appropriate experience. Engage the builder that has a reputation among previous clients and suppliers as someone who values a good relationship. They will provide you with accurate estimates before submitting the drawings for DA or CDC approval. (Beware of builders who are known for dodgy pricing tactics, swapping out for inferior products or that don’t provide an itemised estimate)
Step 7 – Once ready submit your house plans to your local council or PCA. Your building designer will be able to advise you whether you need to go through council or a PCA (Did you know that if your house was destroyed in the recent bushfires you will be eligible for a fee waiver for your BASIX certificate?) During the DA assessment Council and possibly the RFS will assess the design and give feedback as required.
Step 8 – If you had to go through the Council for planning approval you now need to work with your building designer or architect to complete your house plans to get legal permission to build. This is called a construction certificate. Otherwise if you have applied for a CDC once it is approved your builder can start construction.
Step 9 – Construction implementation phase. Time to bring to life the bushfire appropriate design.
Step 10 – Once your certifier is satisfied that your house is complete in accordance with the approved plans, the building code (NCC) and bushfire legislation they will issue you with a Occupation certificate. This is a very important document that ensures that you can legally inhabit the building and can sell it in the future if required.
Find out more about bushfire appropriate design here:
https://www.rfs.nsw.gov.au/plan-and-prepare/building-in-a-bush-fire-area/building-after-bush-fire
https://www.architecture.com.au/about/national-bushfire-response
and
https://bdaa.com.au/?s=bushfire
NSW government planning changes to facilitate rebuilding houses: https://www.planning.nsw.gov.au/Policy-and-Legislation/Bushfires-recovery
RFS rebuilding BAL-capping
https://bdaa.com.au/wp-content/uploads/2020/07/BAL_40_Capping.pdf
https://hia.com.au/Publications/InformationSheets/plan-20-41-streamlining-the-bushfire-effort-nsw#

