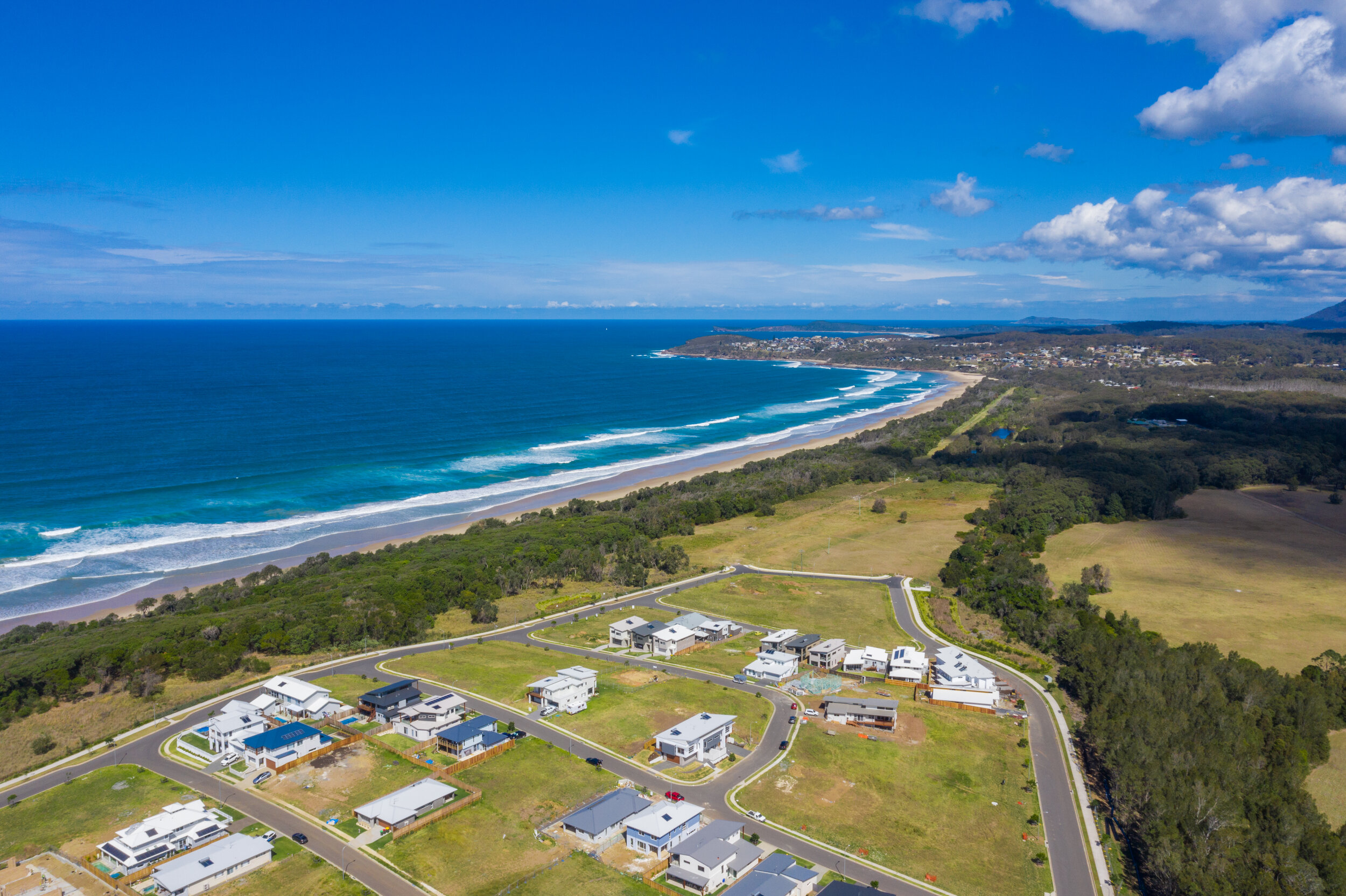Our Design Process
Whatever your vision is, the way your designer listens to your story can make all the difference.
Your Vision
It all begins with an idea. Maybe you want to create your forever home.
Maybe you want to turn your hobby into something more.
Or maybe you have a creative project where you need someone to understand your vision.
Whatever it is, having a skilled professional who cares about your vision can make all the difference.
Site Analysis
Visit the site with your designer to do a ‘SWOT’ analysis (strengths, weaknesses, opportunities and threats). This is your first opportunity to work with your designer to see if your objectives align. It can take the form of a paid consultation or can be part of the design contract outlined in the next step.
On the site, consider:
climate responsive design and site specific variables
orientation
cool breeze access
solar access
views
overshadowing by landforms, trees and buildings (site survey)
slope (site survey)
soil type (geotechnical report)
bushfires risks
stormwater drainage
access and transport
services (power, gas, phone, water, sewer).
Tip
Your designer’s advice is likely to be limited if they aren’t paid for it. Negotiate a set fee for this initial advice to gain a more comprehensive preliminary analysis and a detailed fee proposal for your project.
Concept designs
Designers often prepare several concept designs to communicate their thinking and allow you to assess the designs against your brief. They can range from a simple bubble diagram sketch on the back of an envelope, through to hand drawn concepts of form and spatial arrangements.
Design development
Through discussion with your designer, choose the concept design that best suits your needs.
The designer then develops the concept into a preliminary layout.
More than one concept can be developed in this way but each additional concept developed may increase design fees.
This important stage usually includes:
preliminary room arrangements,
window opening sizes and orientation,
indication of indoor–outdoor flow,
furniture layouts and
preliminary choice of construction systems.
Final Design
Make your final design and selection decisions of the following matters:
floor plan and building form
construction systems
window type, size and orientation
shading solutions
external finishes
heating/cooling system
major appliances
water systems, e.g. rainwater tanks and water recycling
landscape design
interior design and finishes
This stage is often the greatest test of commitment, for both you and your designer, to achieving an environmentally sustainable home. Final design is often when budget overruns become apparent and cost reductions are then made. This point is usually the single greatest threat to the environmental sustainability of your home because sustainability features are often considered ‘optional’ and eliminated in the trade-off process even though they may have relatively low cost. These trade-offs are best managed by dividing your project into stages.
Features you don’t need right away can be built or added later. Include the sustainability features at the start and reduce your bills from the day you move in. These features are usually less expensive to incorporate in the initial build than to add later. Additional spaces or rooms designed into a total concept at the outset can be added cost effectively when future finances allow.
Changes made after this stage has been signed off will likely add to design costs. When both parties are satisfied with the design, submit the final design drawing to council for planning approval before design detailing, if a staged approval process is desirable. This approach can accommodate design changes required by council more cost effectively. The alternative approach (combined planning and construction approval) is more expensive if council requires design changes, which need to be made to both sets of drawings.
Good design is a smart investment
Council approval; Planning and/or Construction Certificate
Straightforward designs on sites that are not subject to stringent planning controls are commonly submitted to council for simultaneous planning and construction approval. One set of plans can address both planning and construction detailing. For more complex designs that challenge the standard approval process, separate submissions can be advantageous. These challenges are often associated with over-sized developments that impact on neighbouring views or amenity, or are out of character with the surrounding neighbourhood. A statement of environmental effect and energy rating (or BASIX in NSW) is commonly required at planning approval stage. This generally seeks an undertaking that your development will have no adverse impact on the local environment and often has a detailed checklist of items to be addressed.
Design detailing
In this stage, design and construction details are finalised and documented. These documents typically include:
working drawings (details of how the design is to be built)
a specification of the materials, standards, finishes and products to be used
engineering design and certification.
The documents (or more detailed versions) are also given to builders when they are invited to tender for the work and form the basis of your contract with your builder. Final schedules of materials and quality of finishes are documented in the specification by reference to Australian Standards, industry definitions of practice and desired outcomes that are not noted on the plans. Specifications are critical to achieving sustainable outcomes because it is here that sustainable inclusions, practices and finishes are spelled out and linked to the contract.





