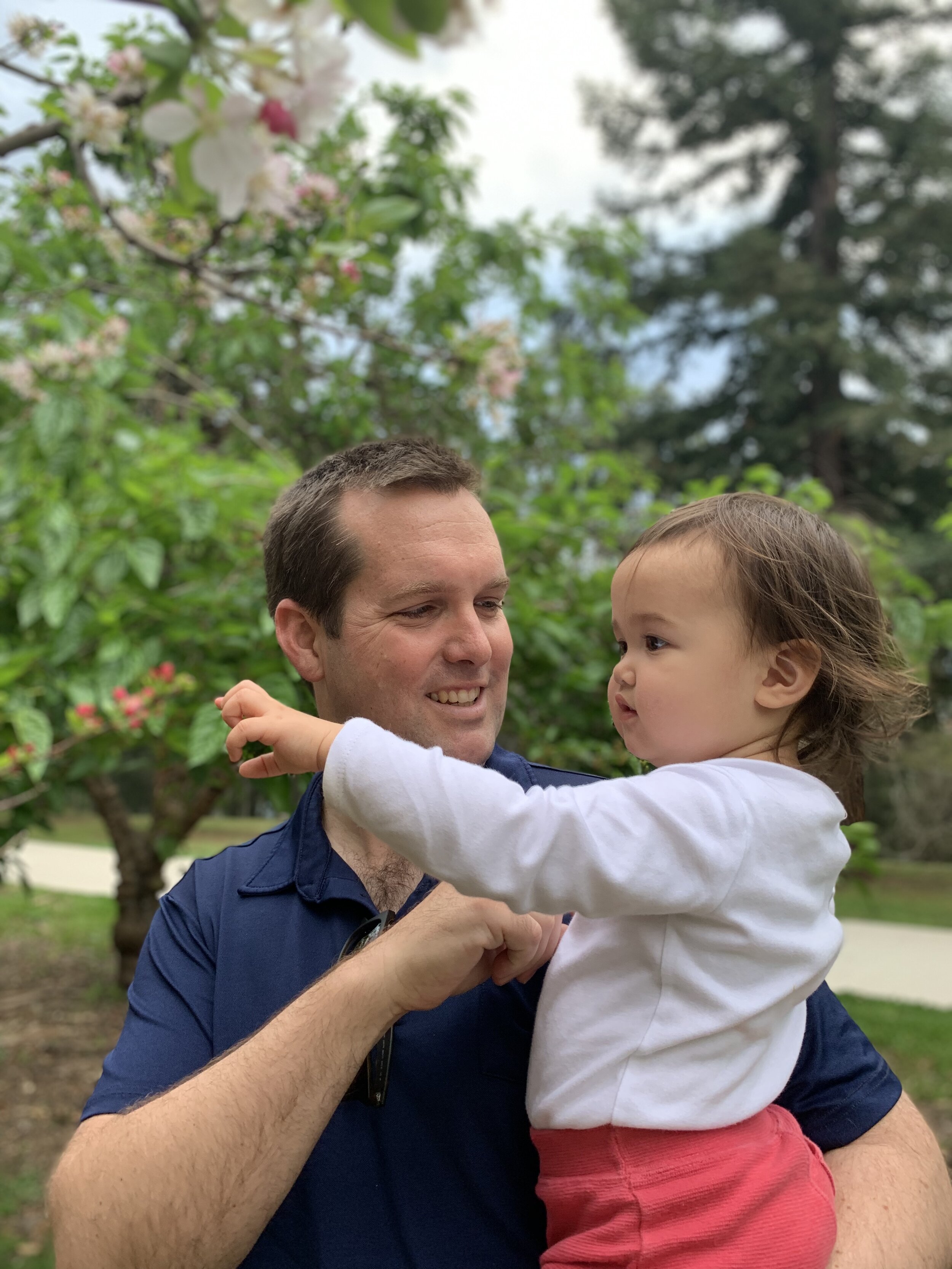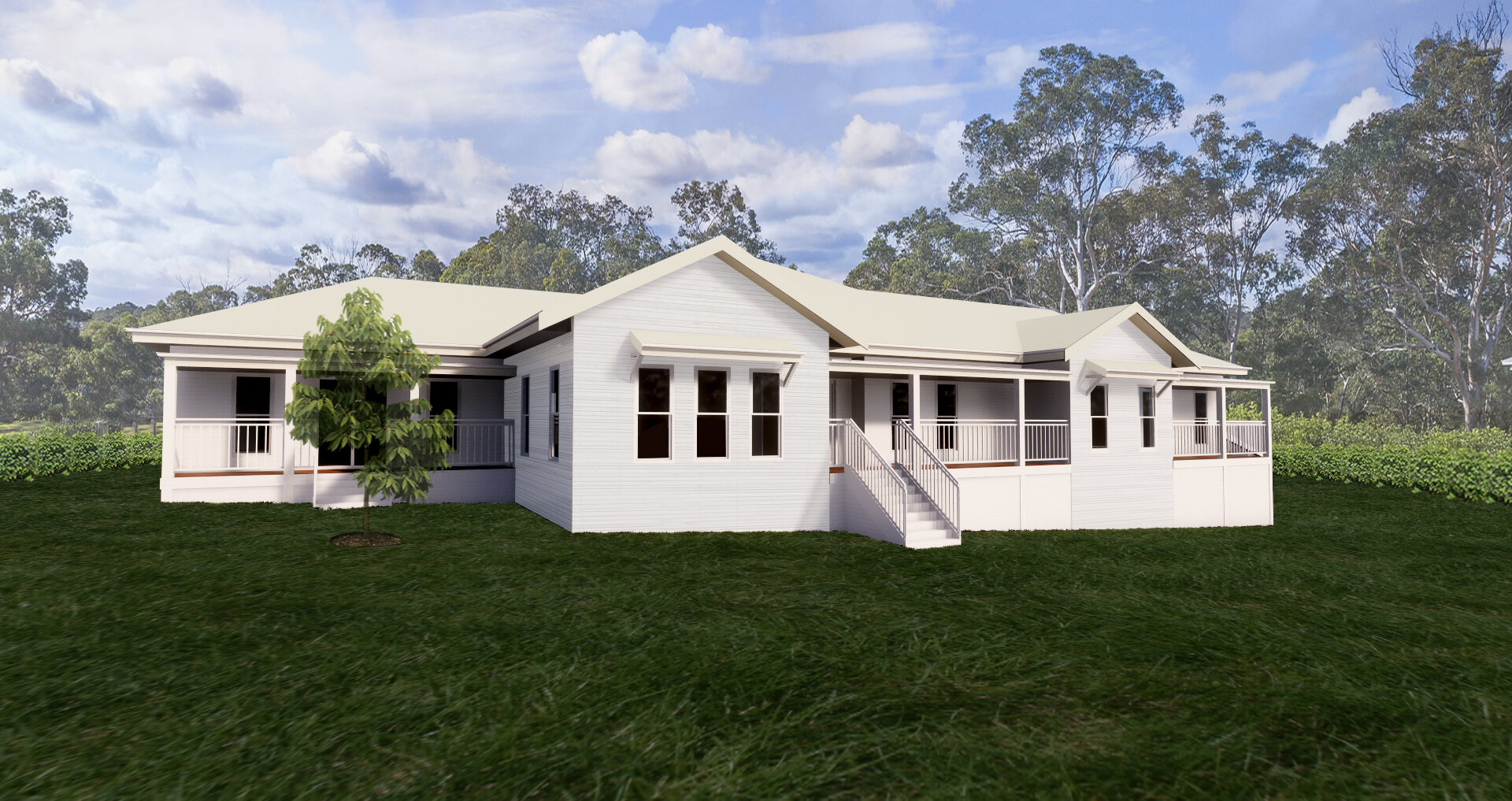
Residential Design.
Find inspiration for your next project in our portfolio
Folding House
“The corten standing seam cladding utilized in the design of this structure successfully echoes the verticality and organic aesthetic of the majestic Blue Mountains trees that envelop its surroundings. This architectural choice not only blends harmoniously with the natural landscape but also evokes a sense of unity and belonging. The fully glazed pavilion, another striking feature of the design, seamlessly opens up, creating a captivating connection with the surrounding nature. This connection not only allows an abundance of natural light to flood the space but also invites the warmth of the sun to envelop its inhabitants, infusing the interior with a comforting and tranquil ambiance.”
— Cory Webb - Designer
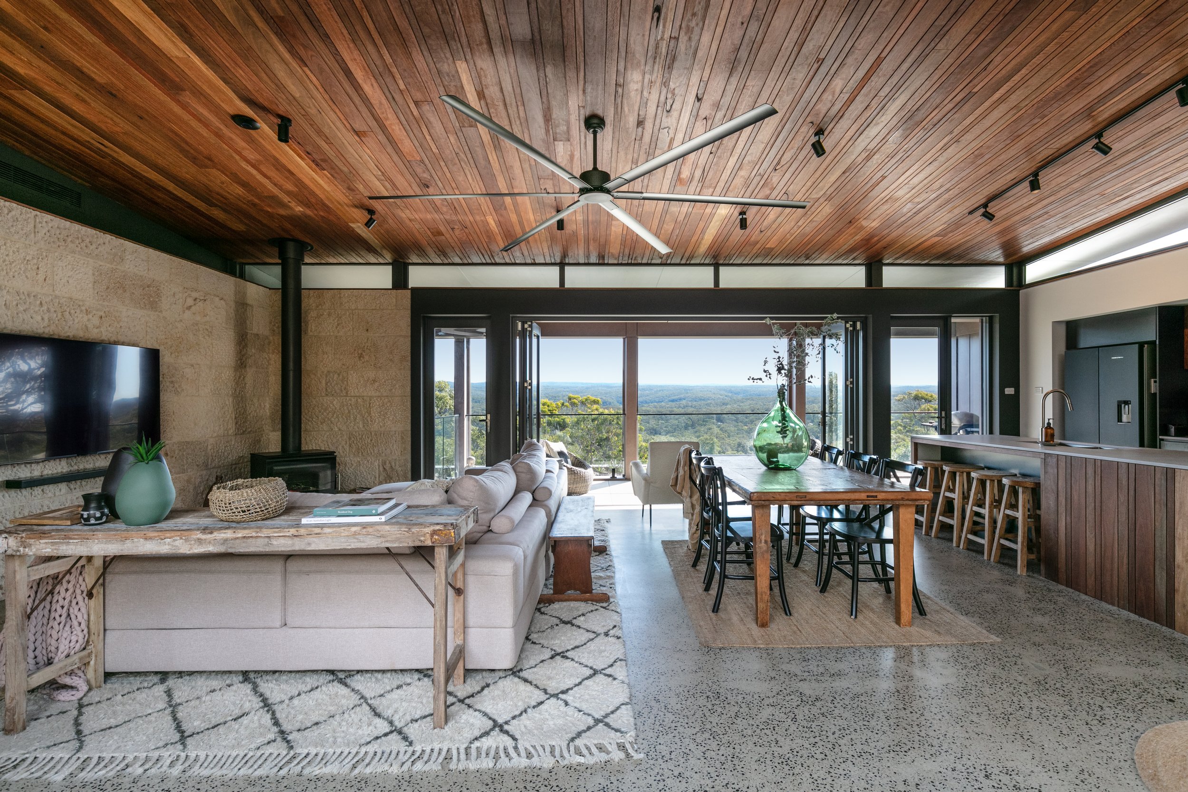
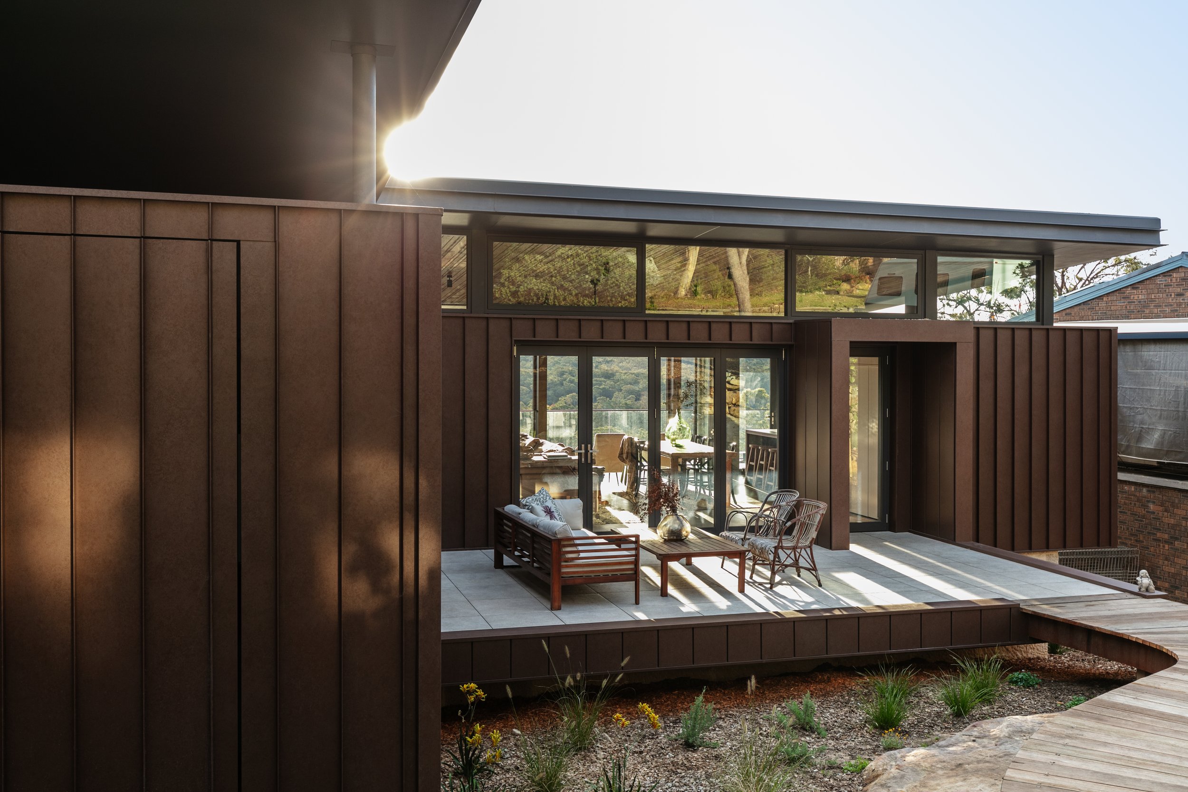






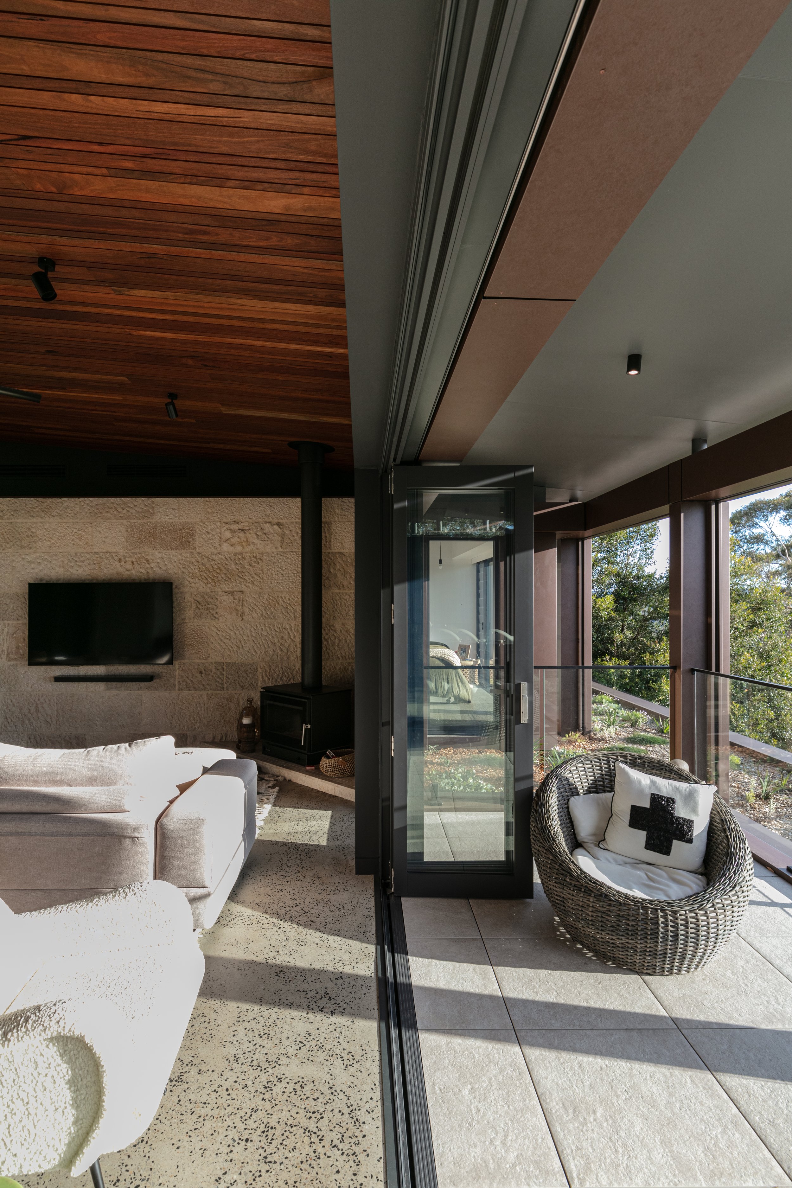
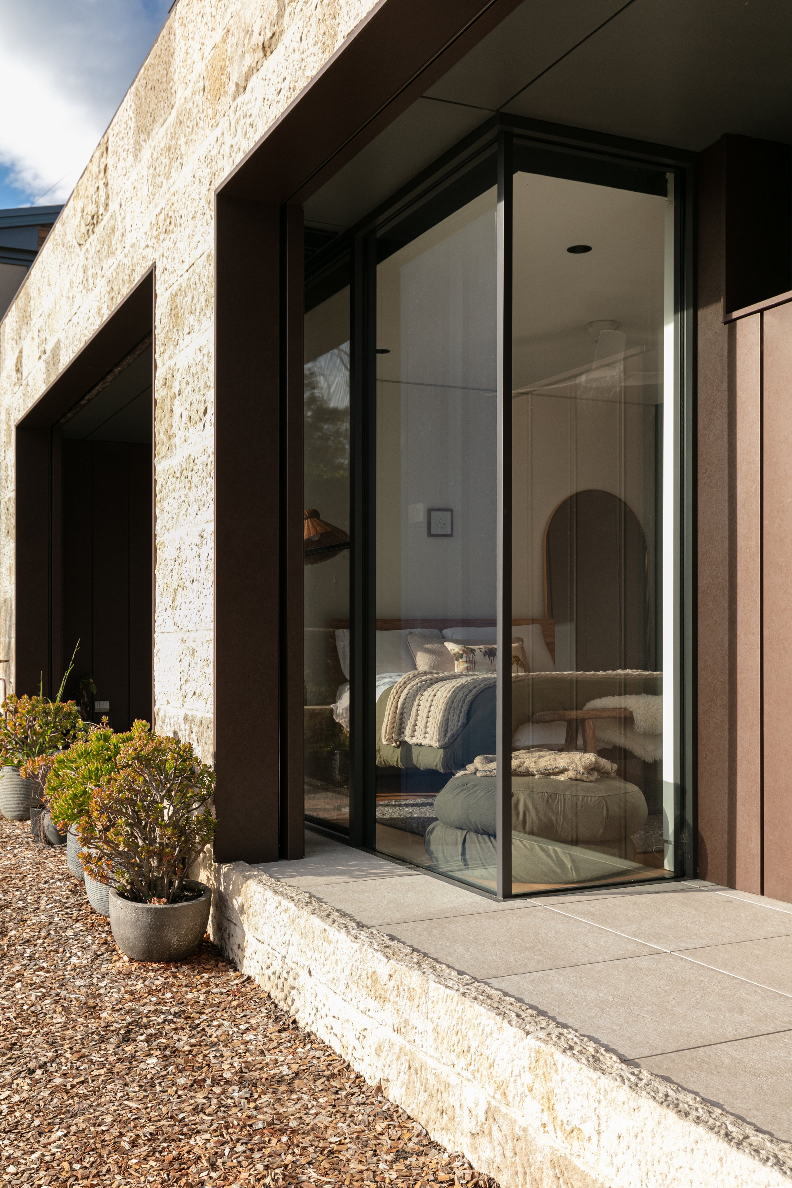

At Cory Webb Design, we understand the importance of selecting materials that not only enhance the aesthetic appeal of a building but also prioritize safety and durability. That is why we selected natural sandstone and corten cladding for this bushfire-prone house. These materials possess exceptional durability properties, enabling them to withstand the harsh conditions of a bushfire with minimal damage.
By utilizing these materials, we ensure that buildings not only exude beauty but also remain robust and safe, providing peace of mind to residents in bushfire-affected regions.

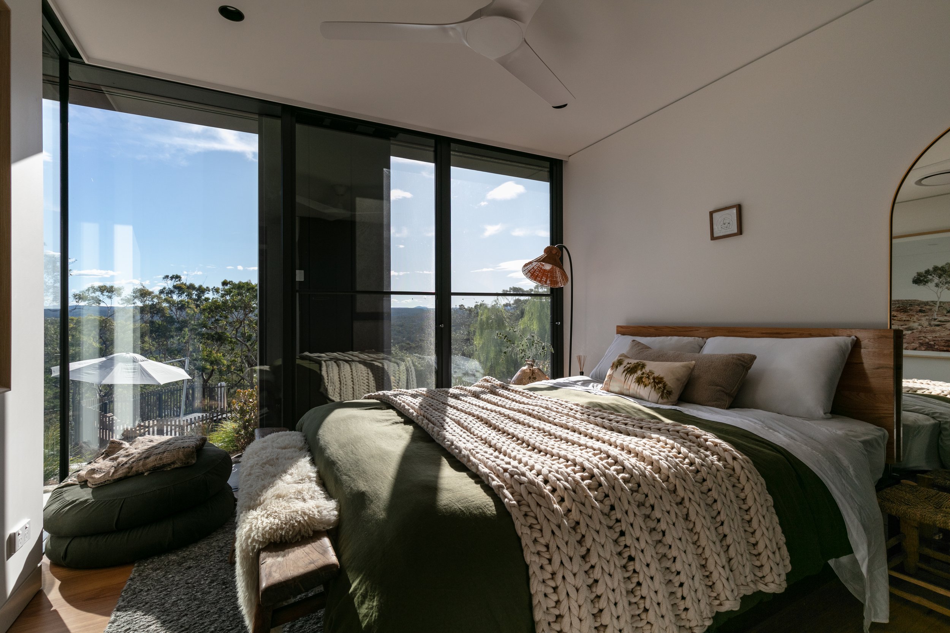


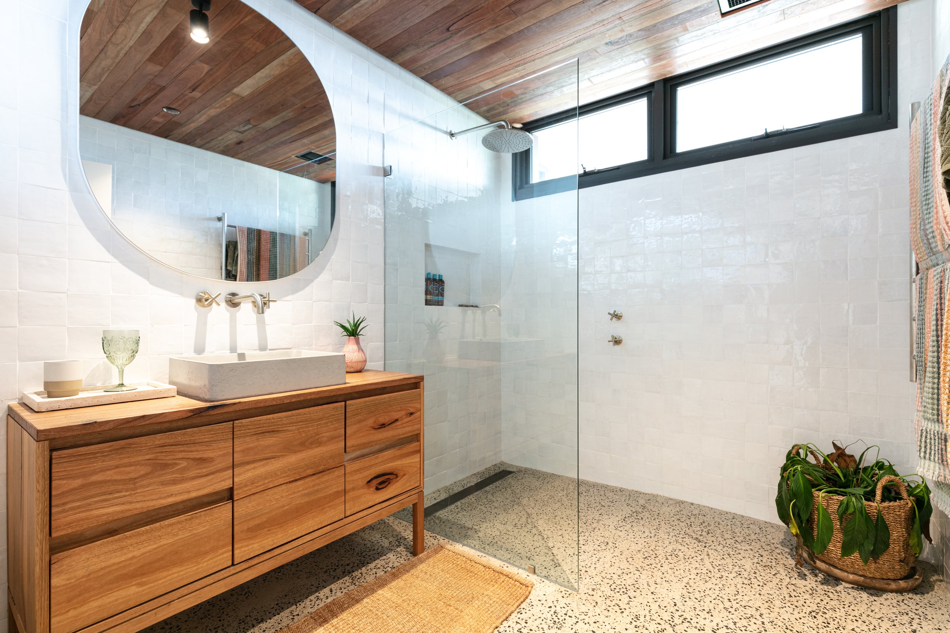
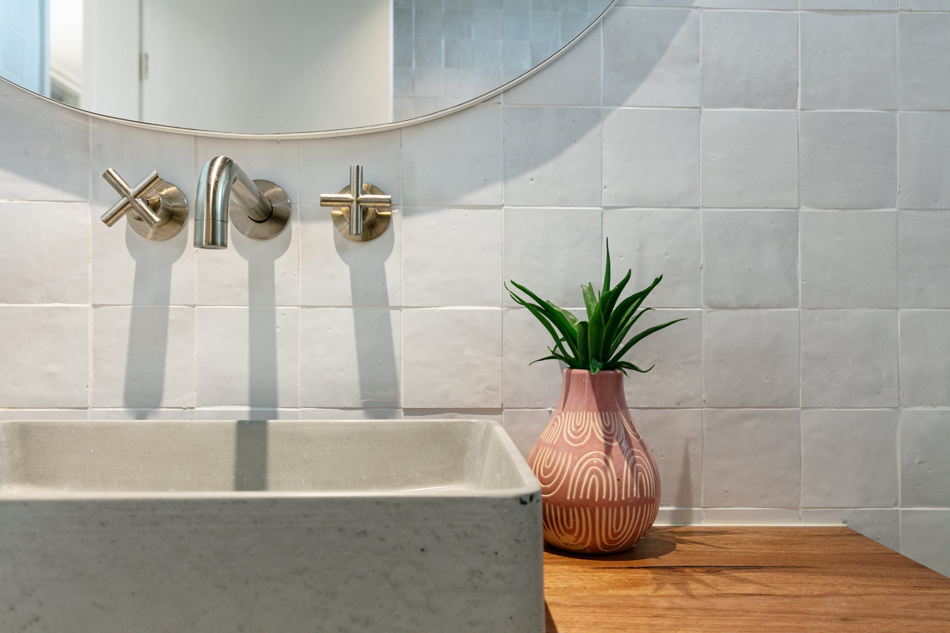
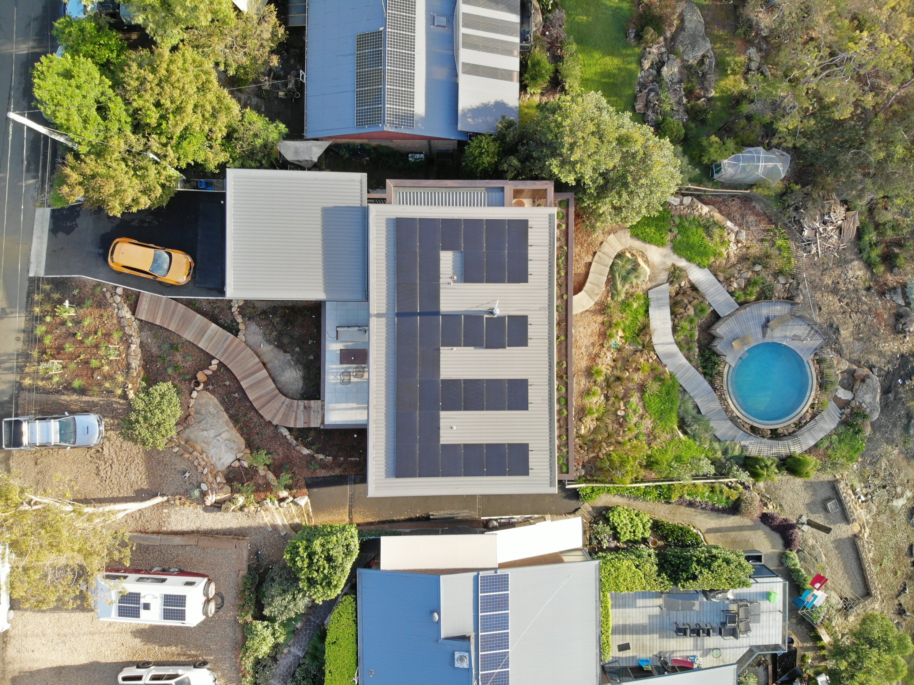
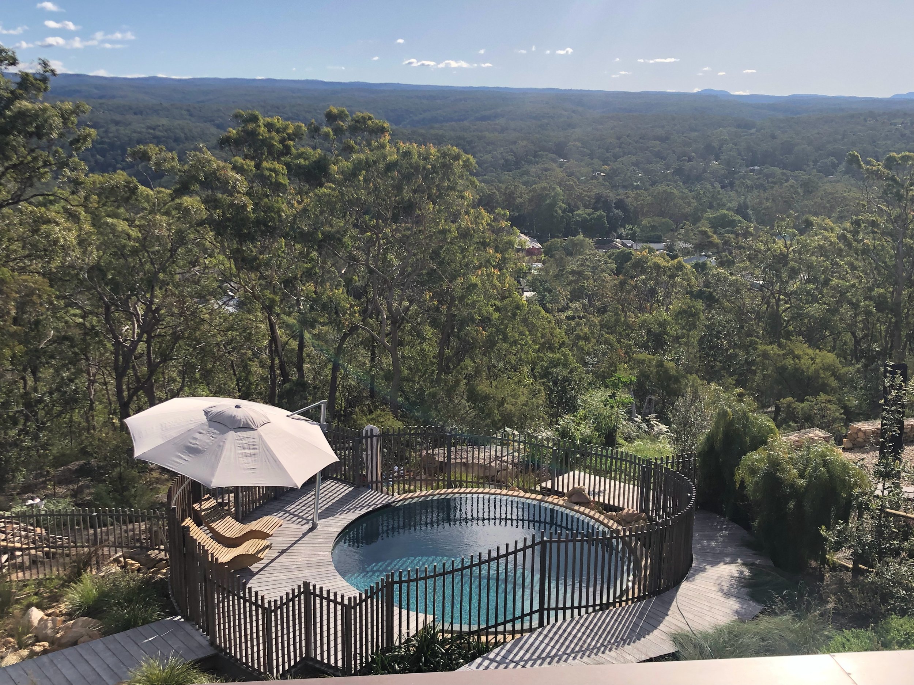

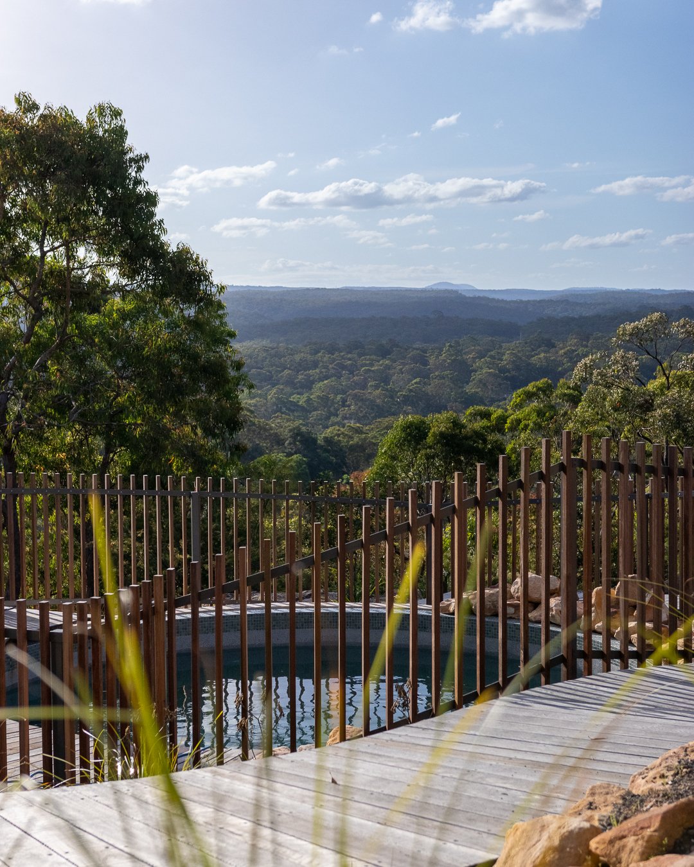
Red Brick Industrial Farmhouse Renovation
This industrial barn renovation design on acreage is an addition to the rear of an existing traditional red brick house.
How did we solve the poor orientation of the existing house?
To connect the house to the pool in the backyard and bring sun into the middle of the house we designed a winter courtyard nestled between the old and the new. The careful positioning of the oversized glazed doors provides a visual connection and solar penetration deep into the house. The generous raked ceilings gave the home a feeling of space and ease that would really recharge the busy family at the end of the day.
— Cory Webb - Designer
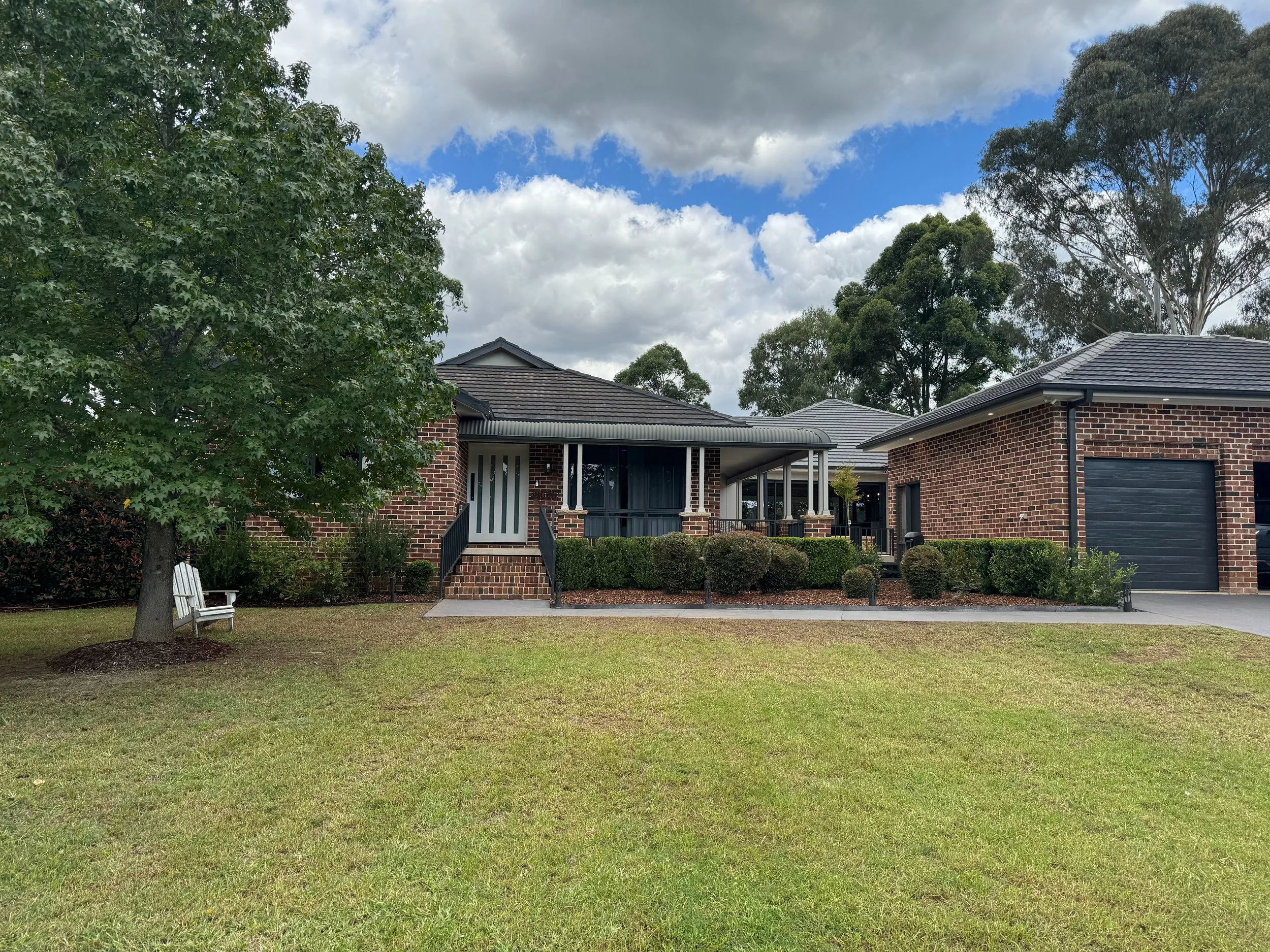

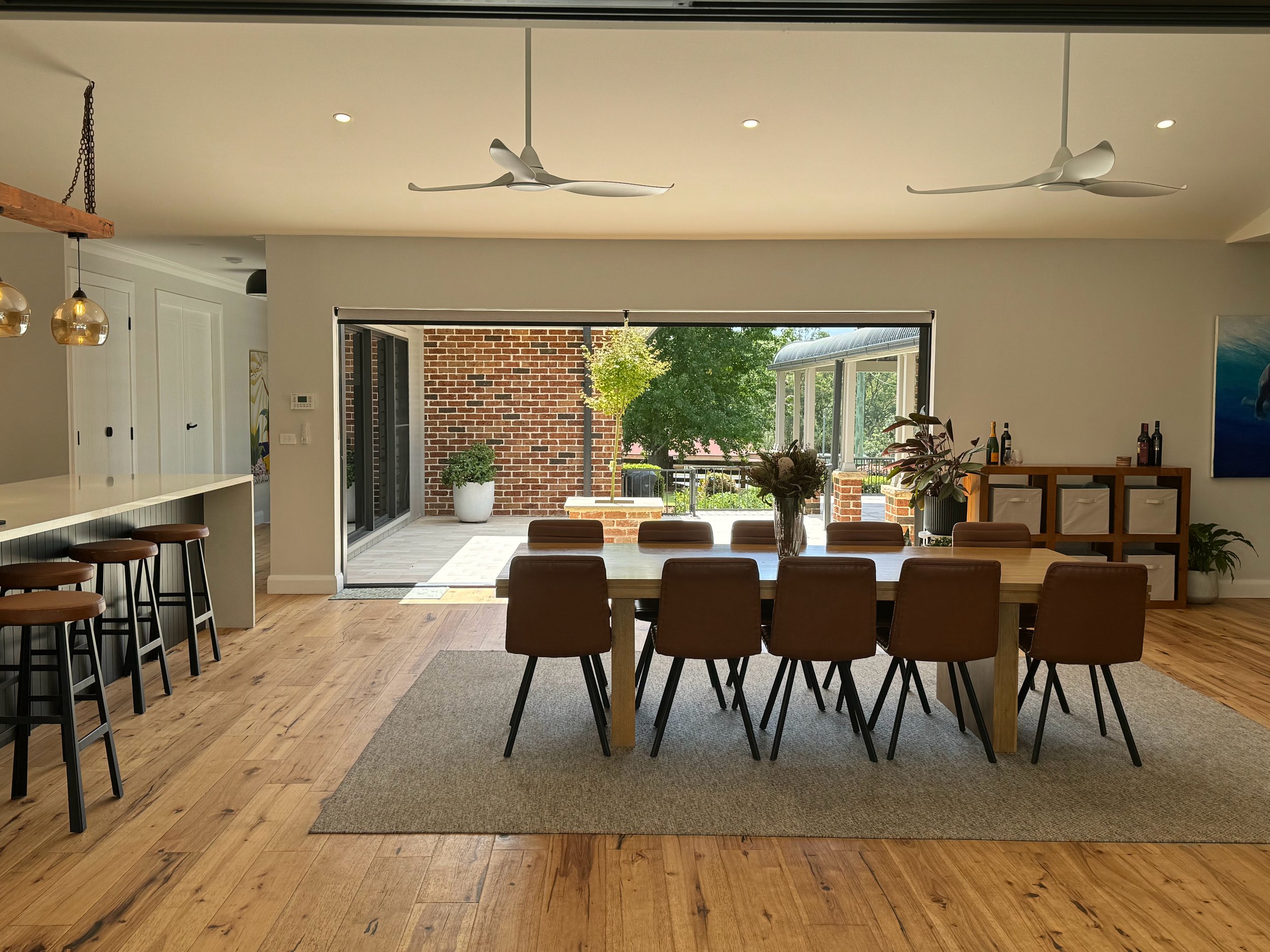



Sanctuary Point Holiday House
“The design brief included a generous extension of large garage with bedrooms above for visiting family. The Extension was deliberately joined to the existing building with a light filled glazed linkway that provides a entry point, vertical access and allows natural light to penetrate into the middle of the house. The house faces the water, however to maximise the views of the water from the rear bedrooms angled wing walls were designed to provide plentiful access to the views from multiple rooms.
— Cory Webb - Designer


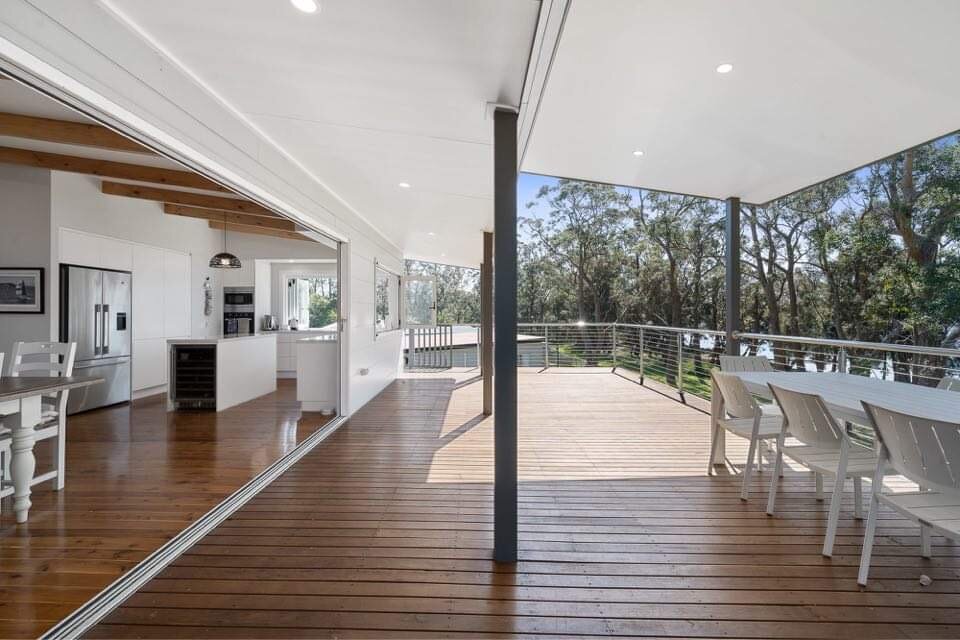

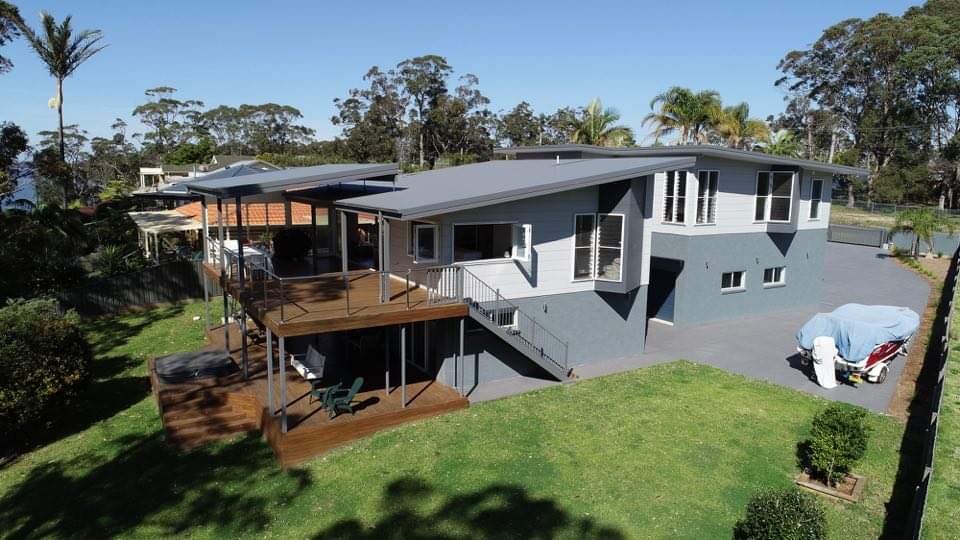

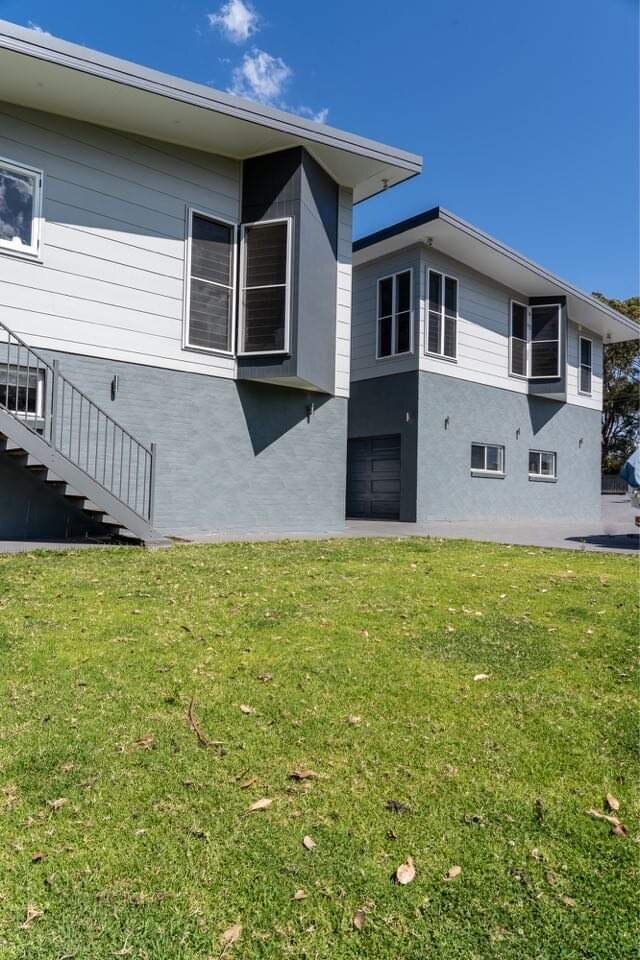
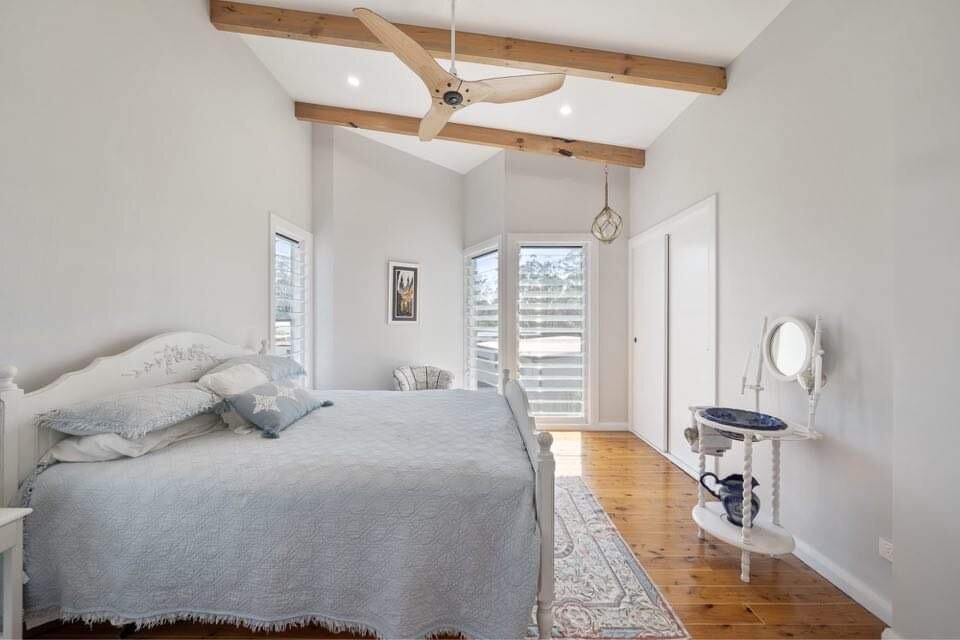
Surfers Parade House
“The Coastal Design of Surfers Parade House is relaxed, earthy and inviting. The Pallette of Surfers Parade house includes Blackbutt Cladding and Soffit, Sand Dune Cladding and Surfmist Roofing. The Interior chilled colour scheme is awash in sunlight from the clerestory windows.
— Cory Webb - Designer


Seaside Duplex
“The challenge of this site became the clients reward. The 4 m cross fall from the back of the site to the front was confronting in terms of excavation cost, retaining costs and the added complexity of construction. To benefit from this challenge we moved the living areas to the upper level and in the process created a separate entrance to the 4th bedroom with ensuite and private courtyard at ground level. This added to the livability of the space and potential for a additional rental income.”
— Cory Webb - Designer






Resort Accommodation
“Relax, Immerse yourself in Nature.”
That was the brief for this project. We provided advice throughout the whole construction process to ensure that the clients vision was realised.
- Cory Webb - Designer
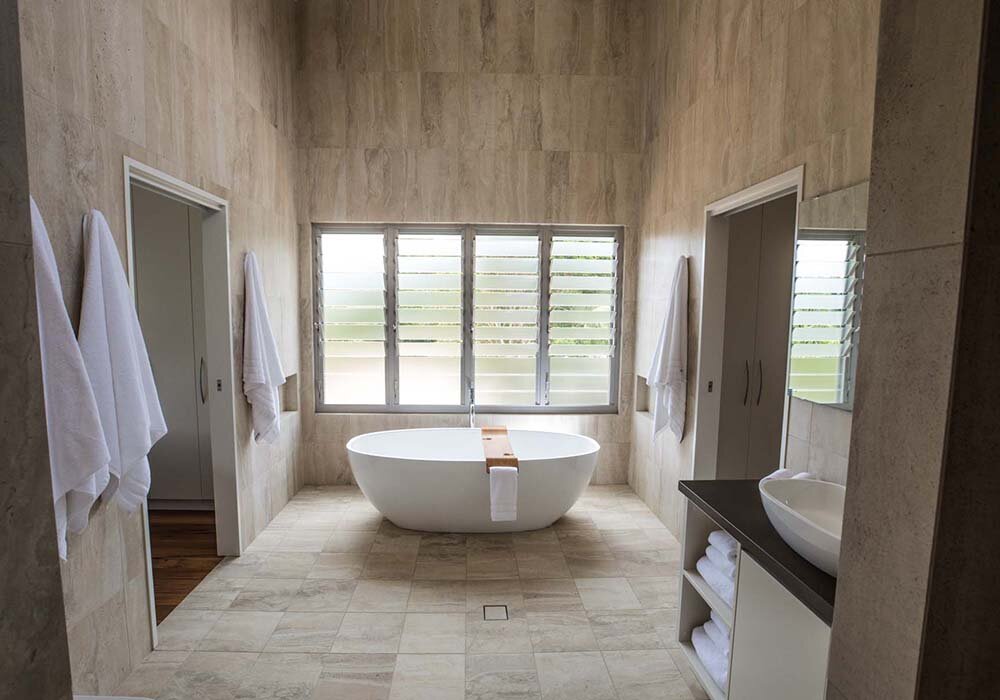
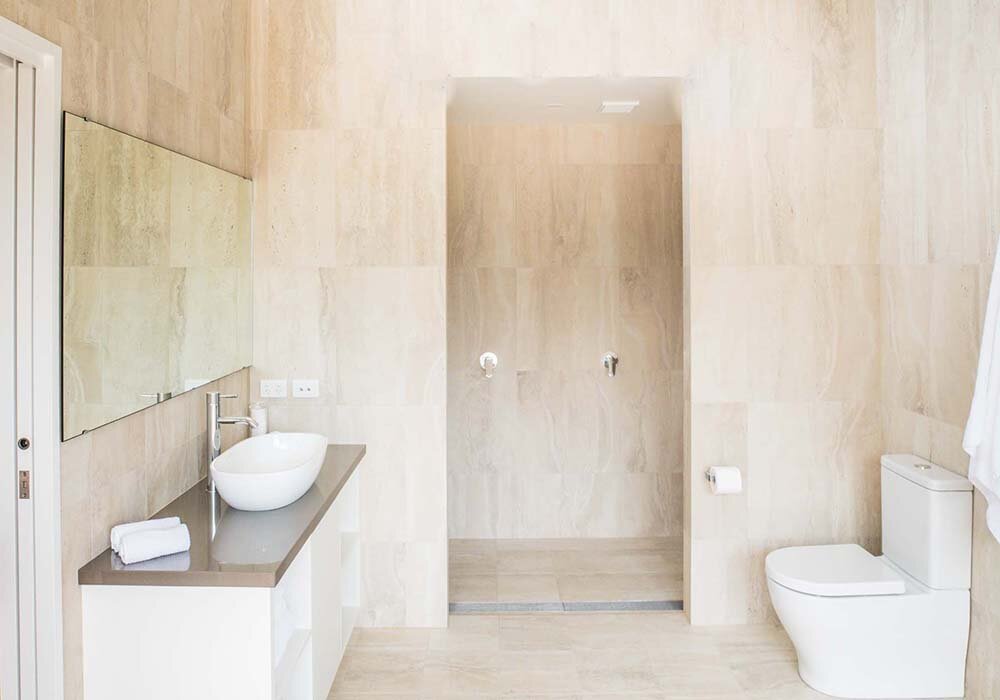
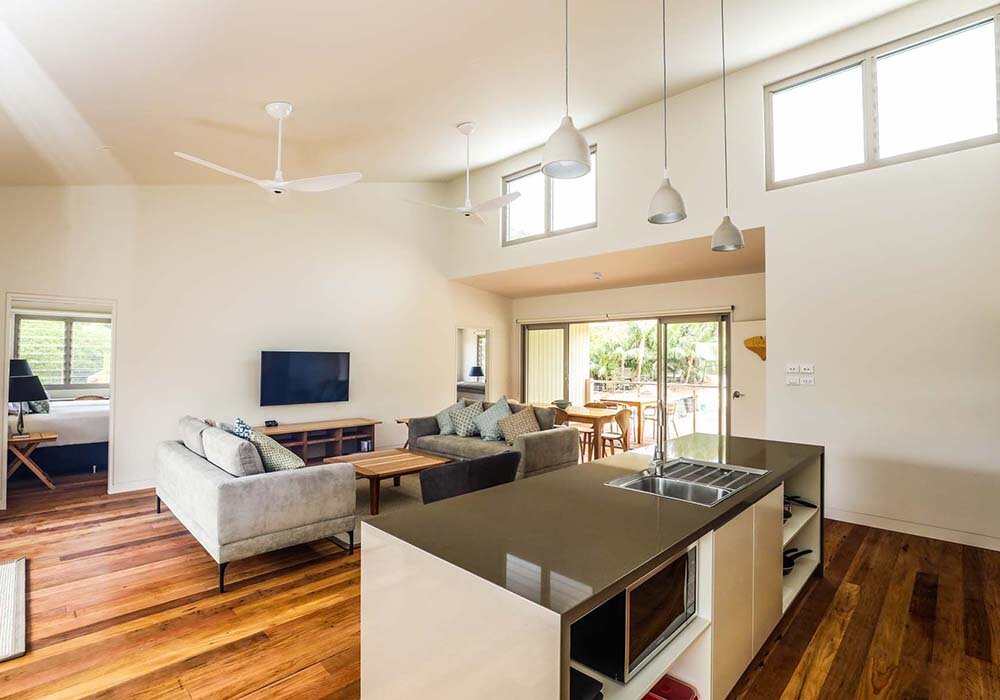
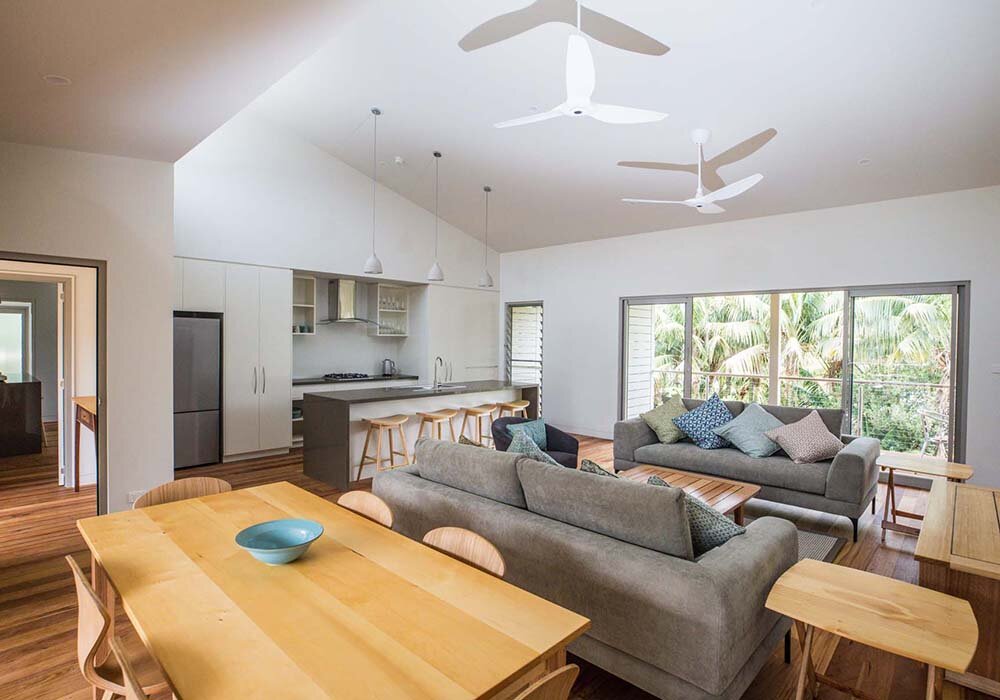
Hampton’s House
The client desired a timeless design to be their dream bush retreat.
-Cory Webb - Designer
Heights House
This elegant and modern design has been designed to take advantage of the steep sloping site, the expansive views of the district and connect with the bush land behind the building.
Credits
Folding House - Role: Cory Webb - Designer at Jakaan Architects
Sanctuary Point House - Cory Webb - Designer at Jakaan Architects
Surfers Parade House - Lake Cathie - Role: Cory Webb - Designer at Jakaan Architects
Seaside Duplex, Lake Cathie - Role: Cory Webb - Designer at Jakaan Architects
Earls Anchorage, Lord Howe Island - Role: Cory Webb - Designer at Jakaan Architects
Hamptons House, Sackville - Role: Cory Webb - Designer at Jakaan Architects
