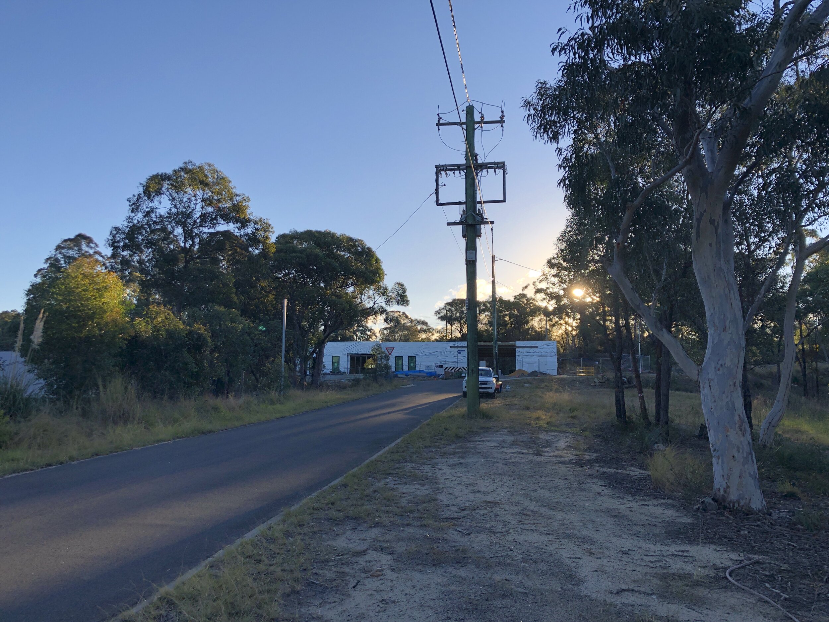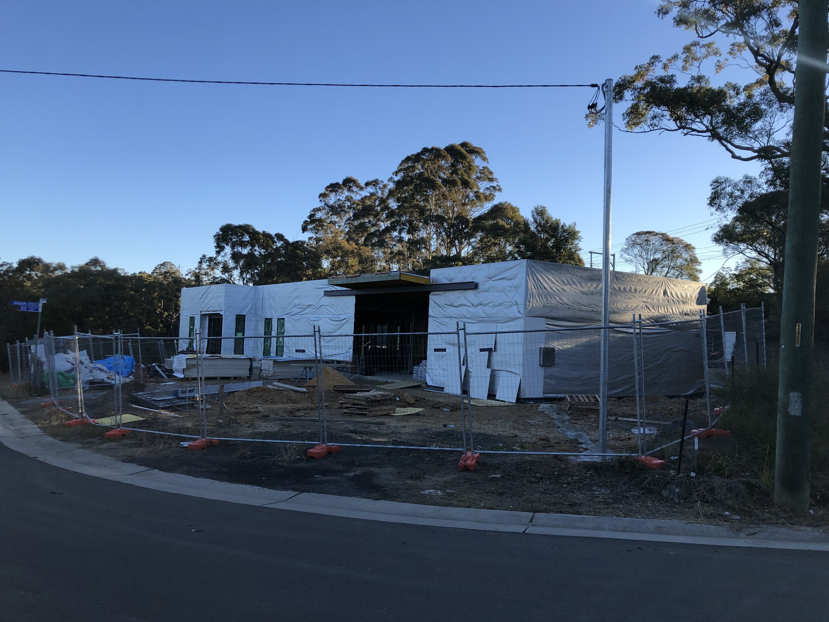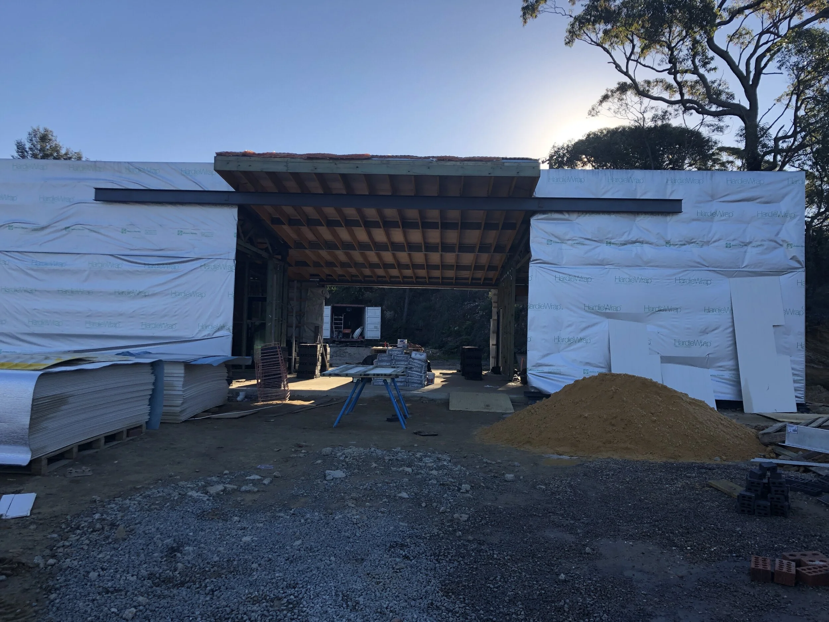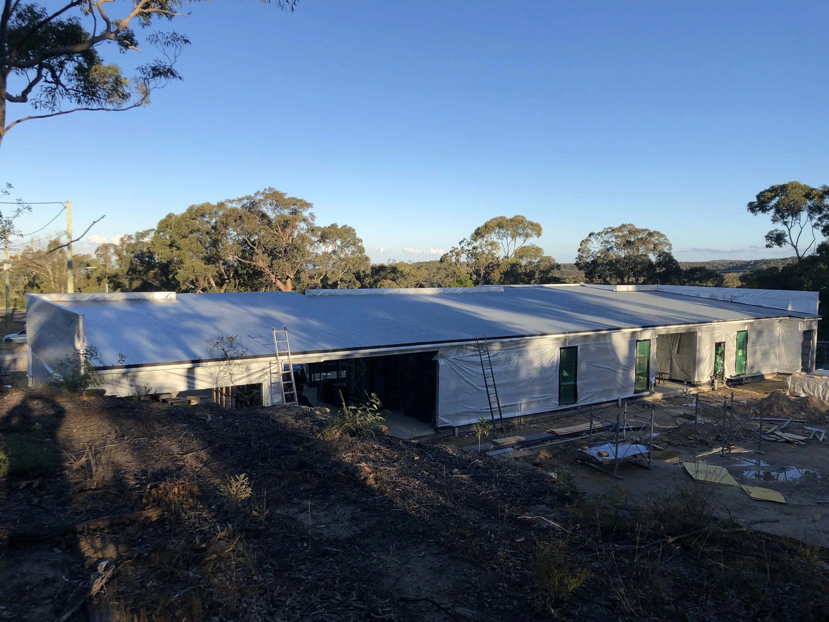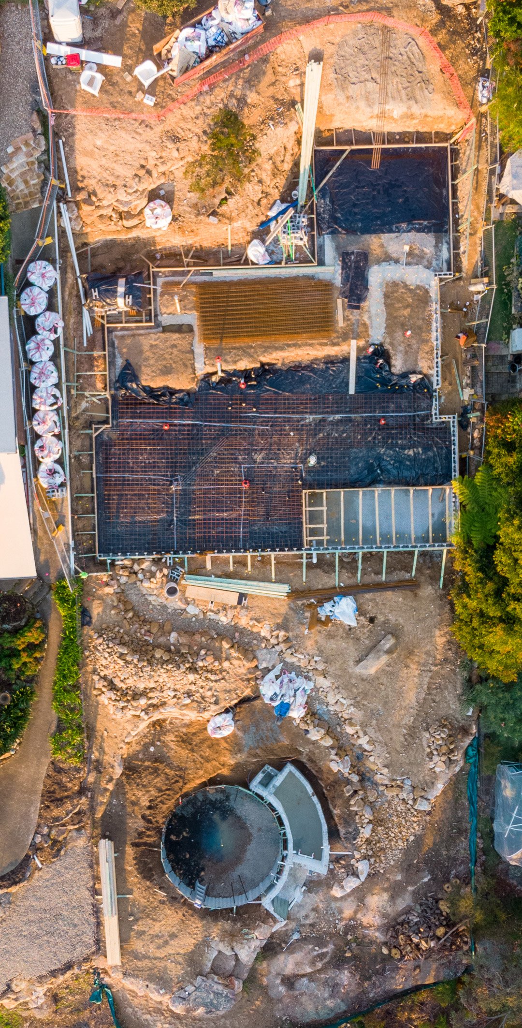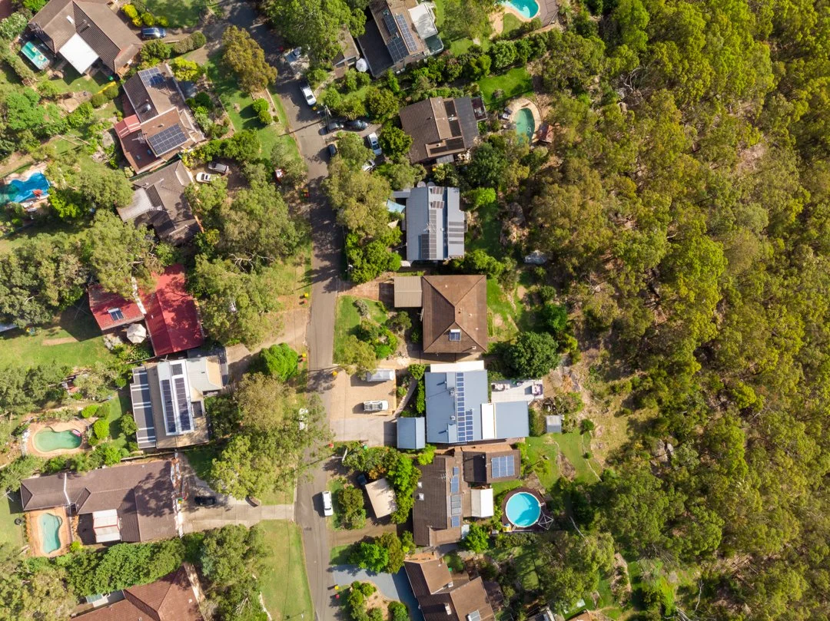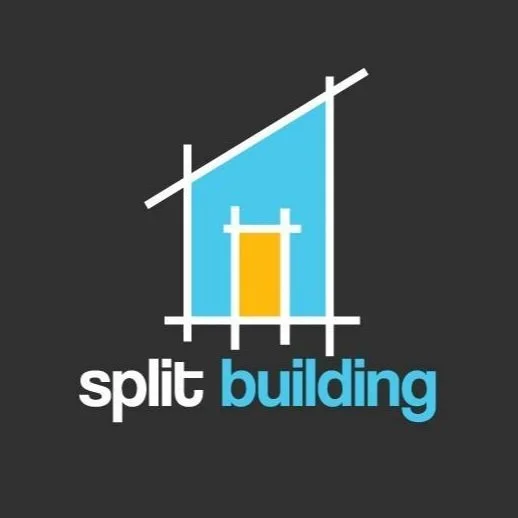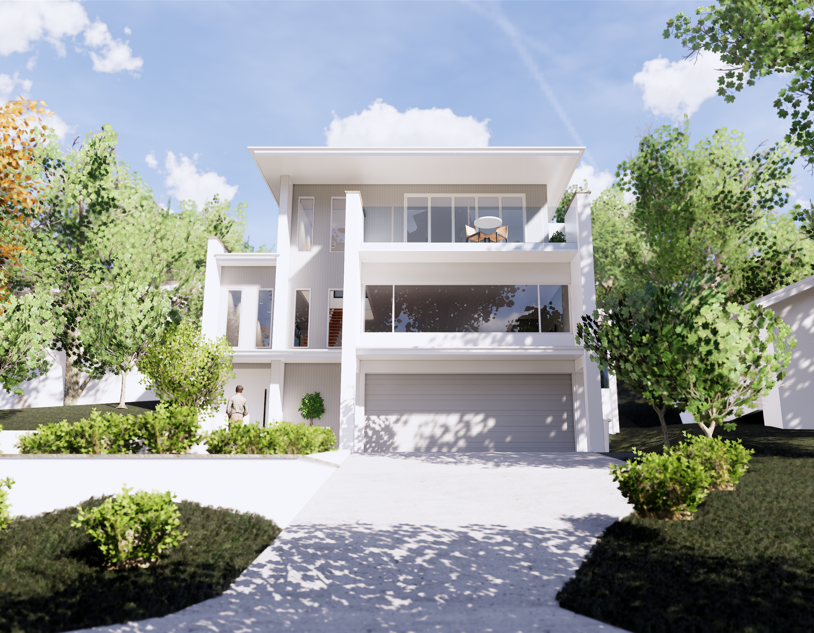
Bushfire Appropriate House Designs
Let us design your bushfire appropriate house. Cory Webb Design specialises in BAL-29, BAL-40 and BAL-FZ Building Design.
You want to protect your family from bush fire and need a professional to design your dream home.
Cory Webb Design has the runs on the board.
Can my next house be sustainable, stylish and bushfire compliant?
Watch our webinar to learn from bushfire specialist consultant Craig Burley, builder Damir Jurkovic and Designer Cory Webb how your next house can be sustainable, stylish and bushfire compliant.
Local builders get us to design for bushfire.
“I couldn't recommend a better designer to work with than Cory Webb. Together we've worked on many projects including my dream home we live in today. Nothing is hard for Cory and he always meets deadlines with ease which shows his experience in the field. As Cory's always such a pleasure to deal with, it is without hesitation that we recommend him.”
Damir Jurkovic
Split Building PTY LTD
Andrew and Anne-Marie’s Story.
Andrew and Anne-Marie had lived in a bushfire area their whole married life. Every bushfire season that came around they prepared their property but knew that their house was built before bushfire regulations and would likely not provide them with any real safety in a bushfire event. They loved the area that they lived in but wanted a sustainable, bushfire appropriate house. That’s when they approached Cory who specialises in bushfire appropriate design.
In the initial meetings Cory outlined the specific bushfire risks of their property and how to build resilience into their new home and achieve compliance. Once the design brief was clarified and they had a concept design they were happy with they engaged a bushfire consultant who assessed their property as a BAL 40. While this high rating was a shock to them, as they had always thought it was a lower rating, it was powerful information that could help them plan their next steps.
With the bushfire consultants assistance they were able to lower the rating to BAL 29 by creating a larger buffer to the edge of the bush. Cory Webb Design was then able to use this information to redesign their house to achieve this lower rating. Using bushfire design and construction experts in the field helped Andrew and Anne-Marie to realise a $50,000 cost saving and gave them peace of mind that they would have a sustainable and bushfire appropriate house to live in.
Would you like to to know what steps you need to take to build in a bushfire area? Download our guide below:
